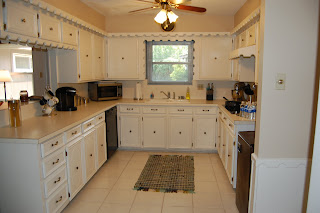Still no internet at our house - slight mix up with the date left us waiting until this Wednesday for the AT&T guys to come.
Boo.
I really wish the world revolved around me sometimes.
Here's what you have all been waiting for (or maybe just my mom, but the rest of you can see too!)
Pictures of our new house!
I took these last week after I attempted to make it look "put together" for the people coming to look at it.
Don't judge my decorating.
NONE of it is where I actually want it.
However, please feel free to leave suggestions - I'm a terrible interior decorator!
I will walk you through the house the way you would walk through if you came over and took a tour.
First, enter through back door #1 into the utility room.
Plus #1 for us - we get to stay inside to do laundry!! In the Tabor house it was in a "mud room".
Hated it.
Boo.
I really wish the world revolved around me sometimes.
Here's what you have all been waiting for (or maybe just my mom, but the rest of you can see too!)
Pictures of our new house!
I took these last week after I attempted to make it look "put together" for the people coming to look at it.
Don't judge my decorating.
NONE of it is where I actually want it.
However, please feel free to leave suggestions - I'm a terrible interior decorator!
I will walk you through the house the way you would walk through if you came over and took a tour.
First, enter through back door #1 into the utility room.
Plus #1 for us - we get to stay inside to do laundry!! In the Tabor house it was in a "mud room".
Hated it.
 Also, behind this door is the 1/2 bathroom. Its nothing pretty.
Also, behind this door is the 1/2 bathroom. Its nothing pretty.We barely have enough for 2 bathrooms. Give me a break!
Next stop, Breakfast Room.
Don't get too attached to anything.
This room is changing soon - promise!

Kitchen.
I can hear angels singing every time I step into this room.
There is so. much. space.
 Yes, that is a dorm room refrigerator.
Yes, that is a dorm room refrigerator.Yes, we used that for an entire week.
Its long gone now!
From the kitchen you can view the living room.
 I need help with these built-ins.
I need help with these built-ins.They are beautiful and I love them, but I don't know what to do with them.
Suggestions?
Then there are these 2 rooms that we pretend aren't there.
Formal Dining Room/ Sitting Room(?)
 I don't even have anything to say about these rooms, let alone furniture to put in them.
I don't even have anything to say about these rooms, let alone furniture to put in them.The floors are pretty though!
First stop on the other side of the house - Game Room!

Now we travel down the long hallway (Game room is at one end)
 But really, this hallway has as much square footage as the entire Tabor house.
But really, this hallway has as much square footage as the entire Tabor house.Buster loves to play fetch in this hallway.
Guest Room #1
Also known as the "Ugly Room" due to the burnt orange paint that is on the walls.
Yuck.
Boomer Sooner.

Guest Bathroom.
Isn't it so pretty??

Guest Bedroom #2/ My Office
I will have a desk in here soon.
I have to put it together and paint it first though...

Master Bedroom.
Bed is not really made.
Cover is just pulled over messy sheets and pillows.
What? No one else makes a bed like that?

A space just for me!
Vanity and walk in closet!
Michael has his own (closet - not vanity!)
 Master Bathroom is right to the left of this picture.
Master Bathroom is right to the left of this picture.Its nice. Not picture ready yet though.
Hope you enjoyed your tour of Casa de Johns.
The outside is really ugly.
The youth is supposed to come work on it this Saturday (for the church, not for us!)
Hopefully it will make some great Before and After photos!

It's so big! What a huge difference between this one and your last one! I think my favorite thing is your vanity/closet space.. Love it! I also really like the size of the kitchen.. Bet that's nice! Oh, and the bathroom! SO much more spacious than the previous one! Okay, I guess I love it all!! Love YOU! Glad you posted some pictures : )
ReplyDeleteYes! It is so much bigger!! Michael and I were actually talking the other day about how we think our old house would fit inside the living room, kitchen, formal dining room and sitting room of this house. We love it. I don't think I can go back now. I've experienced better and I won't slum it any more!
ReplyDeletewow! What a great house!!! Love it and the layout! Looking forward to more decorating pics! Happy New House!!
ReplyDelete